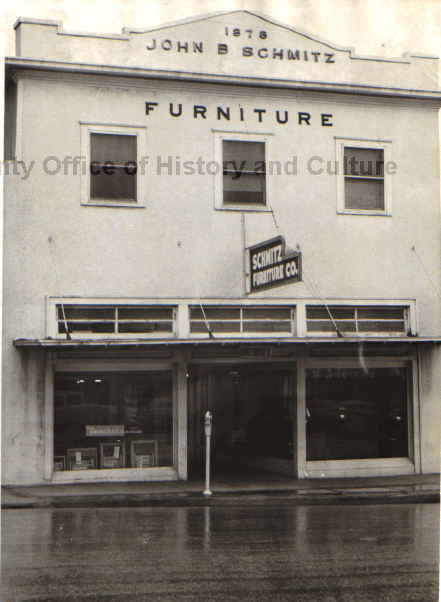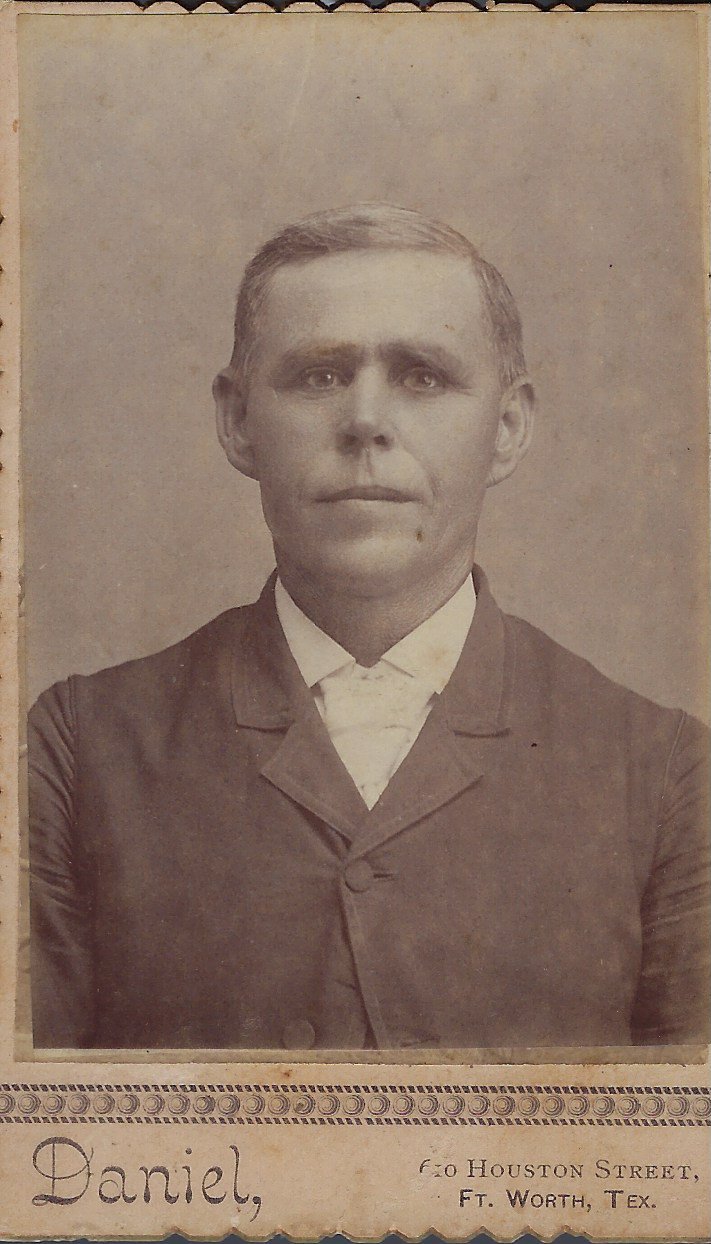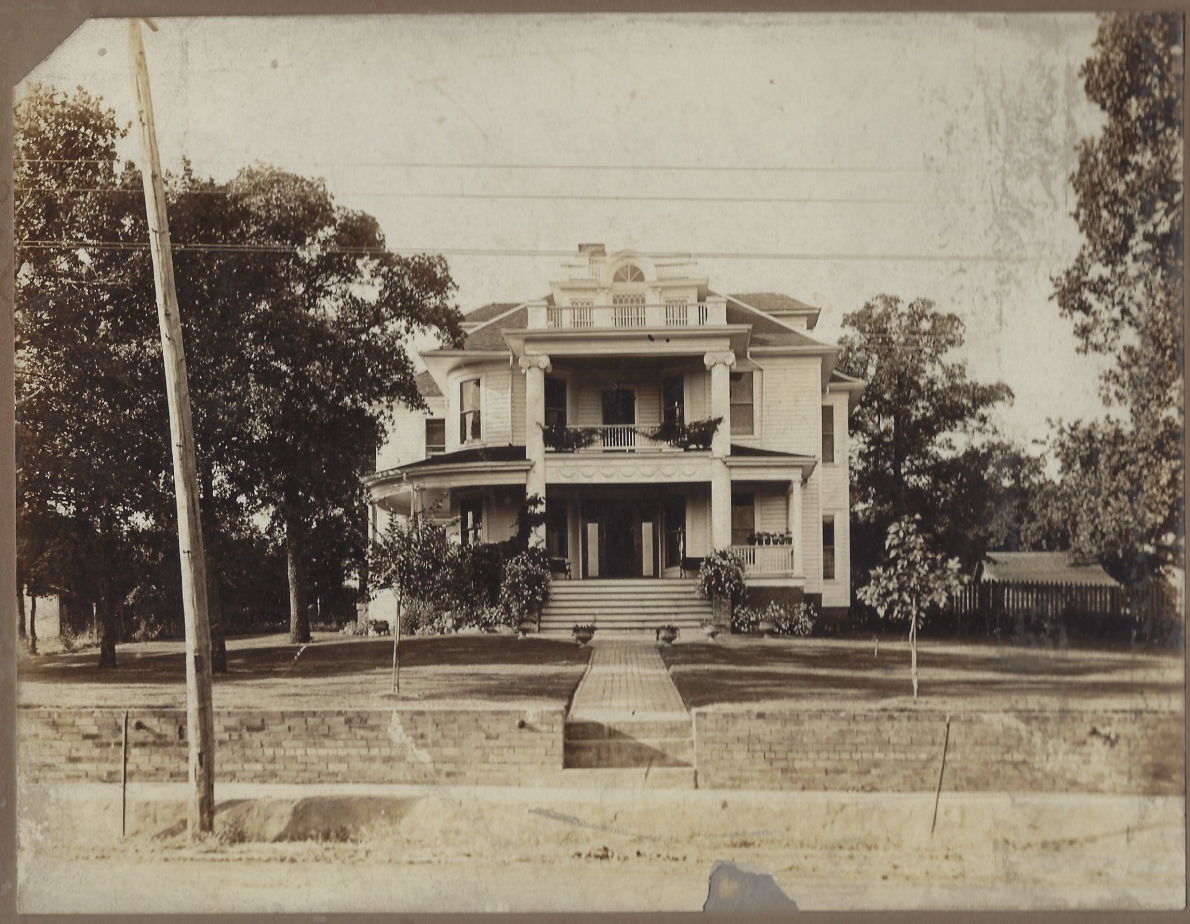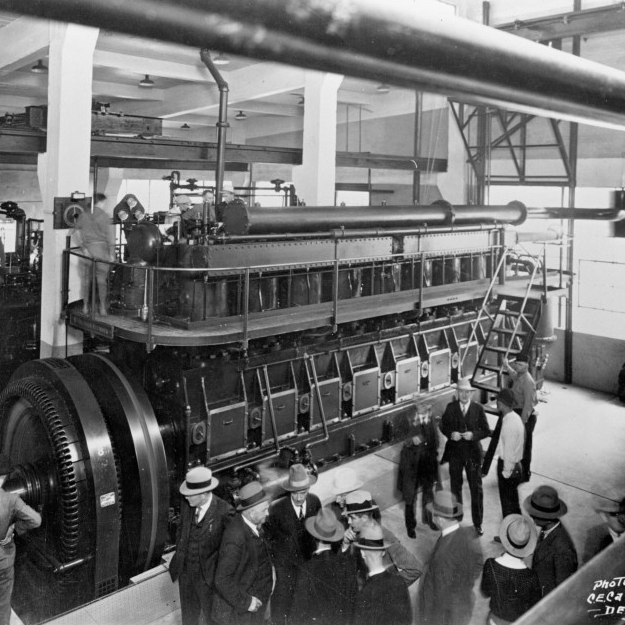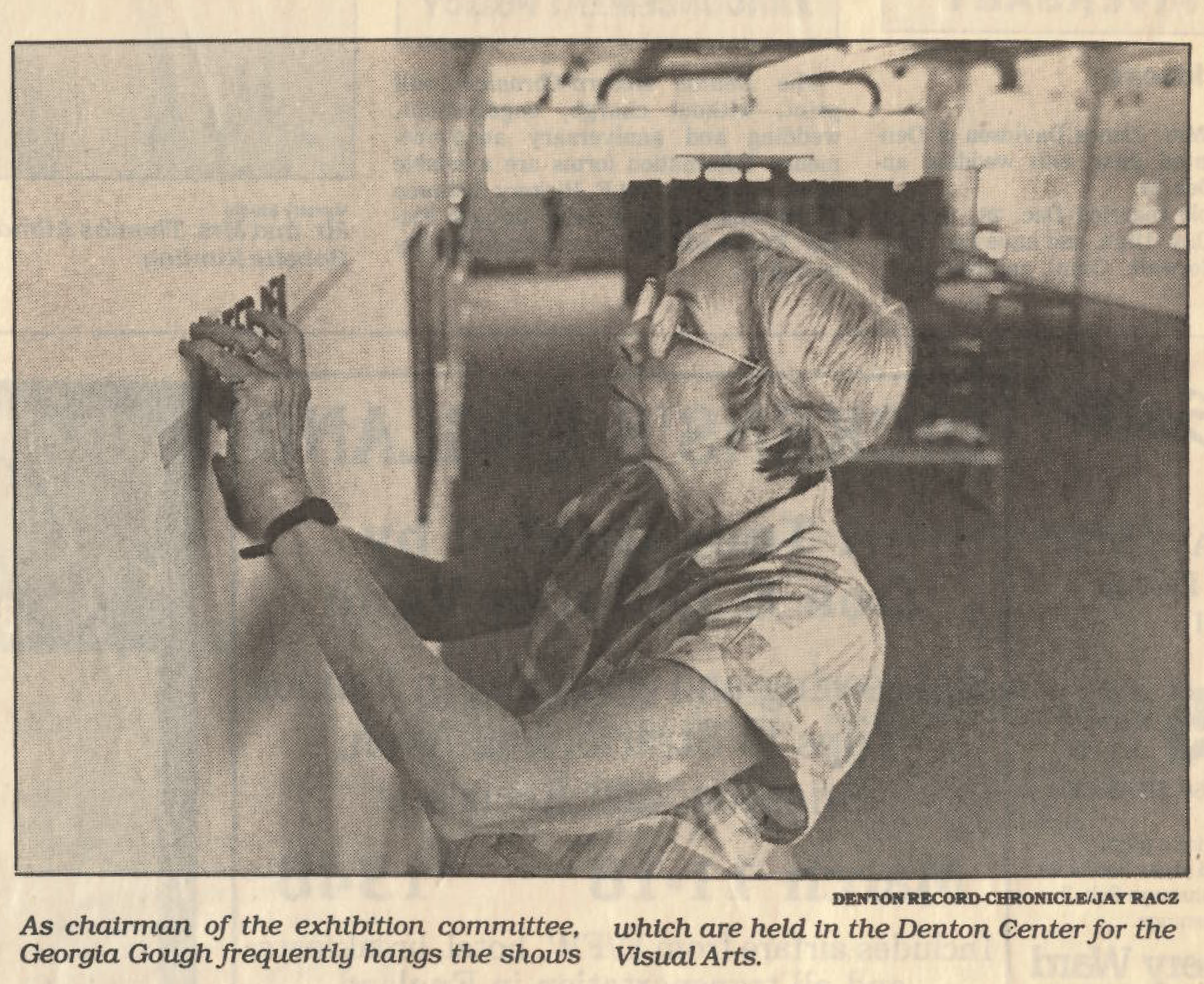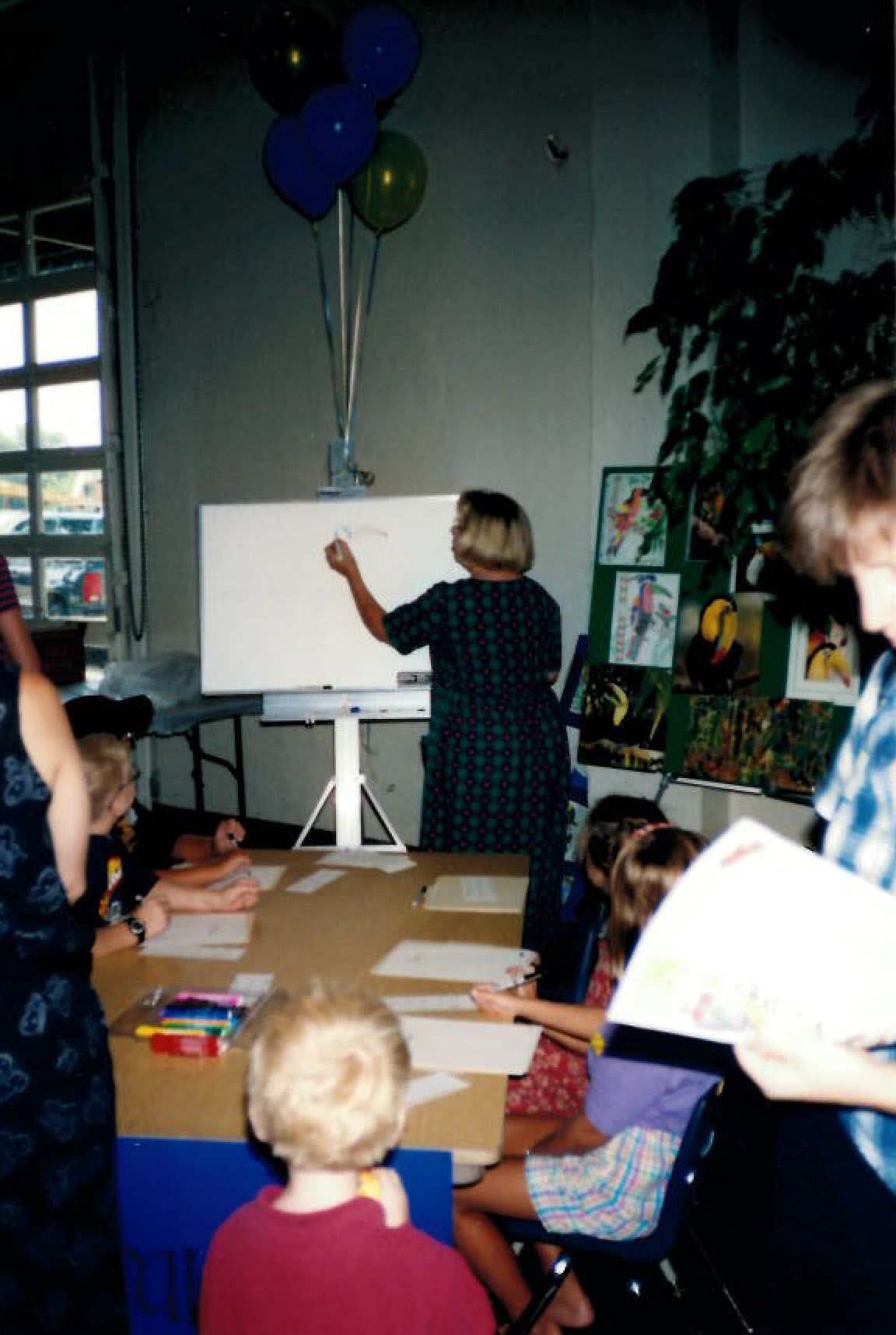Written by Joy Siler
May is Historic Preservation Month! Established by the National Trust for Historic Preservation in 1973, the month of May is the time that civic organizations, governmental agencies, and preservation groups all come together to endorse, sponsor, and advocate for the critical work done throughout the year to maintain and protect our historic infrastructure. To support that, the blog is hosting a special walking tour through a unique neighborhood in Denton that will highlight some of the houses and their architecture.
Mid-Century Modern
On a special note for the walking tour, it is pertinent to describe the overall characteristics found in mid-century modern architecture so that one may easily recognize these features in many of the houses presented. The same vocabulary will be used throughout to easily identify the repeated use of certain trends.
Though the style has a varied range of results, there are several factors that contribute to the classification, such as a lack of ornamentation. This means that additional moldings or trim are kept to a minimum and are often simplified to give a clean aesthetic for broader shapes. Vertical and horizontal lines are accentuated in the design of the structure and are especially shown in low rooflines that are often broad and rather flat. Vertical siding provides the contrast and stands out amongst the older trends of horizontal clapboards. The building itself may be low to the ground and be spread out in a way to be less ostentatious. Modern materials allow for simple but sturdy shapes that provide for relaxed, open-concept floor plans and less support columns. The relationship between the home and the outdoors is harmonious, often being expressed in an embrace of the natural surroundings in close proximity for privacy from the outside but dramatic views from inside the home. This is also emphasized by large windows and the use of floor-to-ceiling glass to bring tons of natural light into a space for the merging of indoor and outdoor living.
The Last Houses of Kendolph Drive

1316 Kendolph Drive

The last part of the walking tour is another concentration of mid-century modern houses on Kendolph Drive. A design by local architects Isabel Mount and Tom Polk Miller (Mount-Miller), the house at 1316 was built in 1960 and sits back into the middle of the lot. This dwelling breaks the mold by having a higher-pitched roofline as well as a more consolidated layout. However, it fully leans into its relationship with its surroundings. The coloring of the siding is a naturally stained wood and light orange brick that blend well with the many trees and foliage that embrace the structure. Windows along the front stand out with white trim and just under the eaves of the roof, there are several small stained glass pieces to add in further decoration and light. On the other side of the house, it has floor-to-ceiling windows that look out to the backyard that has two koi ponds. There is also an enclosed sunroom to provide another option to enjoy the melding of indoor and outdoor enjoyment.
1311 Kendolph Drive

Moving north, the house across the street on the right bears a slightly familiar shape and set of characteristics as others previously seen. The rosy orange brick of the house blocks in a front carport and porch area as a partial wall. The flat roof extends over both the front carport to the right and porch area to the left of the door. The main block of the dwelling sets to the left and has a vertical cladding all the way around the back of it. The right side of the house boasts multiple large windows, the wall being half glass to look out over the back patio area and allow natural light to filter in. This house was built in 1959.
1227 Kendolph Drive


Another exception to the “historic” aspect of the tour, this particular home was built in 1997 but has a singularity about it that makes it stand out in the neighborhood. Though straightforward in its construction as a rectangular box with a side carport, the smaller front extension and entryway is what immediately draws attention. Dark brown siding is contrasted by a recessed entryway made of brick with light-colored mortar. Looking as though a cut out has been taken from the normal structure, the door and a window are set at angle to cover the distance between the outside edge and the back wall. It stands out as a non-traditional doorway and becomes the focal point of the front façade. The right side reveals wide windows and the use of the front extension as a living room area with open views directed towards the side and back of the property.
1226 Kendolph Drive

Turning to the neighbor on the opposite side of the street, an additional Mount-Miller house stands out in shape and color. The typical vertical cladding runs across the main body of the house in a light grey and is off-set by a similar shade of stone that forms a small wall on the left side. The flat, angular roof is emphasized by the extruding front extension and continues its line to a deeply receded entry. This door also pulls back at an angle. The bright rectangles of color near the door are repeated at the end of the house, no doubt inspired by the 1965 year of construction but not original to the design. Surprisingly, this is not the only entrance as there is a second blue door that is under the slight overhang on the left side of the extrusion. Though only a few small window peers out the front, the other side doesn’t hold back with full floor-to-ceiling windows and half walls of glass.
1221 Kendolph Drive

Built in 1978, this house is slightly younger than many of the others and benefits from that with a straightforward design that shows growth and diversity in the mid-century modern movement. Though it retains a neutral palette of coloring with one pop of bright orange on the door like so many others, the house has a streamlined style that uses its lack of ornamentation to greater advantage. The broad roof and heavy trim keep the home feeling low and flat but does not overcome the lightness of the pale vertical slats of siding. The clever inserts of windows along the roofline and tall panels of glass around the door add a sleek elegance while making sure that all light is not shut out from the interior. This house does not rely as strongly on horizontal lines as much as vertical ones and slight triangular shapes.
1220 Kendolph Drive



Venturing only slightly further north on the street, the next house reverts back into the stronger traditions of the style. This can partly be explained by the house being built earlier. The house blocks itself off by maintaining a high window threshold and using the overhang as a carport in front of the main block. With the shorter end facing the street it discreetly blends in with the trees and landscape with light green siding and peach brick. It seems small and compact but enjoys a privacy cultivated by its reserved exterior. The side as shown in the historic photos from 1958 reveal the wall of windows that span half of the length for the true purpose of the design to shine through. By 1959, the landscaping and fencing were installed. The overhang created by the roof and the cultivated side yard hemmed in by the fencing provides an open but concealed outdoor area.
1200 Kendolph Drive


All the way at the end of Kendolph Drive where it meets with Underwood Street, there is a house around the corner that is partially screened off by a wall of bushes and trees. What peeks through is an interesting house of a natural brown with vertical siding. It has a small trail that leads up to a door on the shorter end. On that wall is a beautiful wooden sun burst and an attached canopy that shelters a front sitting area. The rest of the house seems to be a long rectangle that runs the length of the corner lot. A geometric side fence runs along the side to hide the rest from view. The black trim that lines it adds rectangular shapes of different sizes along the wall and those slim shapes near the top are colored in yellow, pink, and a light brown. It was constructed in 1965 and seems to have slowly disappeared further into its lot.
1120 Kendolph Drive

The last house on the walking tour and coincidentally the very last house on Kendolph Street is located at the dead end that runs right up against the I-35 frontage road. Just like its near neighbor, this house is tightly surrounded by trees, foliage, and bushes. It also has a similar grey geometric fence along its side and not much of the house is visible from the street other than the corner and the wide open carport that sets next to it. The teal trim that lines the roof of the carport matches that of the house and is repeated again in the squares of color near the doorway. A dark but natural stain to the siding obscures the house further amongst the shade of the trees and the shadows that are cast by the extended roof over the edges of the house.
Thank you for joining us on this special walking tour to highlight some of the unique and historical houses that Denton has to offer! Historic preservation is becoming more important than ever before to make sure that the cultural heritage we possess is protected and conserved for the future. You may be surprised at what your own neighborhood can offer!
Sources:
Jones, Greg. “What is Modern: Characteristics of Modern Architecture”. A2 Modern, A2 Modern. 9 April 2011. https://www.a2modern.org/2011/04/characteristics-of-modern-architecture/
Photos courtesy of the Office of History and Culture, Zillow, and Google Earth.










































